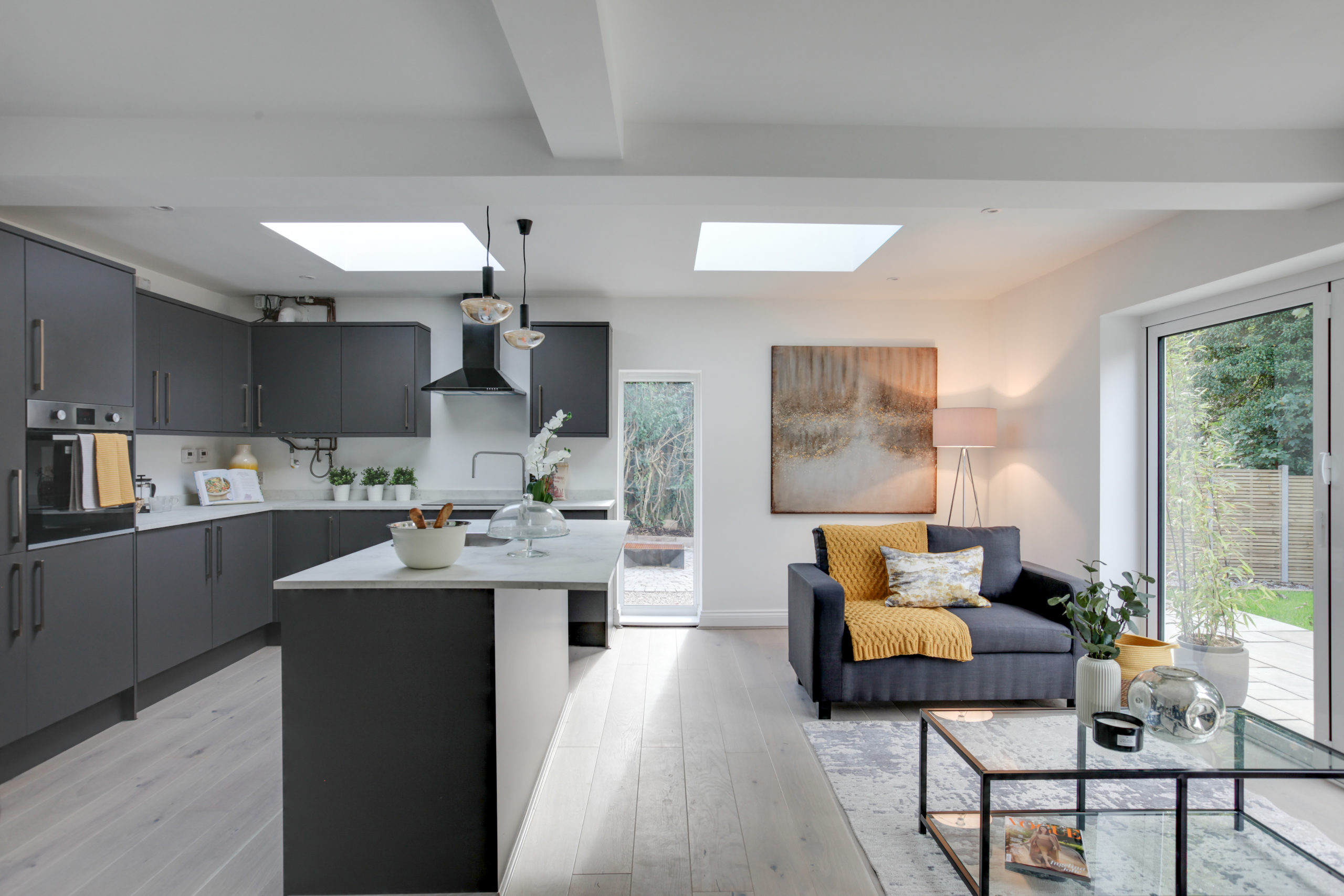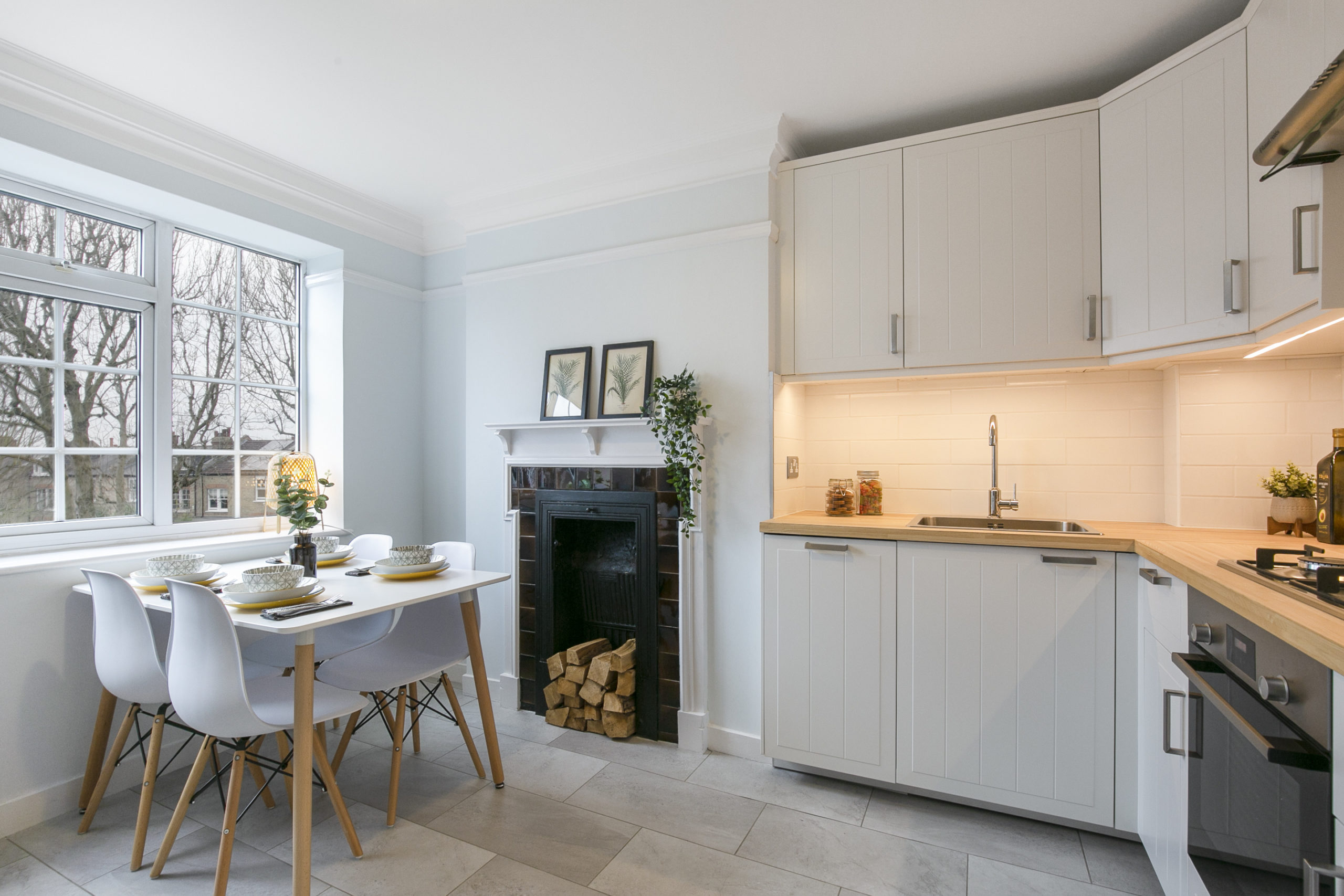
There are many benefits to an open floor plan. It’s more inviting and eases movement throughout the home. However, it can be challenging to define spaces when staging. If you don’t stage an open floor plan correctly, your home can appear awkward.
You want to show your home off to its best advantage because a vacant house, especially an open floor plan, can feel awkward and overwhelming to potential buyers. Follow the tips on staging an open floor plan to make your home irresistible to buyers. The key to staging an open floor plan is to define each space while creating a harmonious, seamless flow. Defining spaces also helps create privacy.
Keep Traffic Flow In Mind:
While you want separation in your spaces, too much variation can make the home seem thrown together and sloppy. If you stage the seating area with a rustic farmhouse design while the kitchen has an industrial, minimalist look, the home won’t make sense. Keep a similar design theme through the space, whether it’s modern, minimalist, contemporary, or rustic. This can be seen in the styles of lighting you choose, wood varieties, and accessories you use to stage an open floor plan.
When defining spaces, it’s important to keep traffic flow in mind. Try not to block any doorways or sightlines. Otherwise, things might look cramped or unpleasant to the eyes. When placing furniture, make sure there is enough space to move around it.
Use the Same Flooring Throughout:
When you stage an open floor plan, you want to provide a sense of spaciousness, flowing energy, and an ease of motion. You want to feel like each part of the space is a piece of a puzzle and each piece fits seamlessly together to create a gorgeous picture. The final piece of the puzzle is using the same flooring throughout the space. This means selecting the best flooring for an open layout which includes being water-resistant, durable, and attractive. Porcelain or stone tile or a high-quality laminate flooring can be a great option, while rugs can be used to add softness. Not only do area rugs help define a space, but they also make space feel warm, cosy, and welcoming. It’s an instant way to make a room more stylish and put together. It also adds character to the room. If you plan to use multiple rugs in a large area, make sure they complement each other.
Consider Your Furniture Arrangement:
The way you arrange your furniture can help you define spaces. You can use furniture to create boundaries between different rooms. For instance, in your living room, position your sofa so that the back faces the dining room.
You can also enhance this distinction by placing a console table behind the sofa. Another benefit of the table is that it showcases another storage option. To make things feel even cosier, place baskets filled with blankets underneath the console table. It gives the living room a greater presence for a bigger impact. Having the seats face each other can also make the living room more distinct.

Keep Colours Coordinated:
When choosing colours for each room, you’ll want to make sure there is enough variation so each space looks distinct. At the same time, the colours of the different rooms should coordinate with each other. You can create colour variations with subtle accents like artwork and pillows. Other ways you can create variation are through accent walls or large colourful furniture pieces.
Add Overhead Elements:
Adding overhead elements is another way to define a space. Wood beams are an excellent example of an overhead element. A dropped ceiling can also make a space more distinct. Having variations of different lighting fixtures in each room can also help set them apart.
Get Creative with Room Dividers:
There are many different creative ways you can divide a space. Room dividers are the perfect solution to section off smaller spaces. They work especially well for studio apartments. They can also provide privacy for bedrooms or office spaces. Other solutions you can use for room dividers are bookcases or curtains. A floor-to-ceiling bookcase is an excellent option since it can also double as extra storage. You can use these same tips when working with open floor plans when staging Airbnb’s too!
Bonus Tip
Staging an open floor plan can feel challenging, but tips should help make it easier. Throughout the years, there has been an increasing demand for open floor plans, so use this to your advantage. If you do it right, it will increase the chances of selling your home quickly. If you really want to nail it, consider hiring staging professionals like Staged2Sell.
How Much Is Property Staging?
How Much Is Property Staging? It’s a question we get asked all the time. If you’ve got an empty property sitting on the market with no offers, you’re probably wondering if staging is worth the cost. Spoiler alert: it is - and here’s why.The Real Cost of Not Staging...
What Is Kerb Appeal? Tips to Enhance Your Home’s First Impression
What Is Kerb Appeal and Why Does It Matter When Selling Your Home? If you’re planning to sell your home, you’ve likely heard the term "kerb appeal". But what exactly does it mean, and why is it so important? Kerb appeal refers to how attractive your property looks...
How to Sell My Empty Home Fast
How to Sell My Empty Home Fast: The Power of Home Staging for a Quick Sale When you're trying to sell your empty home fast, first impressions are everything. An empty property may look like a blank canvas, but to potential buyers, it can often feel cold, uninviting,...
Sell Your Empty Home Fast: How to Get Your Home Viewing Ready
How to Get Your Home Viewing Ready: Expert Tips for a Fast Sale When you're trying to sell your empty home fast, first impressions are everything. An empty property may look like a blank canvas, but to potential buyers, it can often feel cold, uninviting, and lacking...
How to Sell My Property Faster and for More
How to Sell Your Property Faster and for More with Home Staging Selling a property can feel overwhelming. You want to sell quickly and get the best possible price, but where do you start with so many factors at play? The key is making your home as appealing as...
HMO Design Made Simple: The Role of Furniture Packs
Designing a successful HMO (House in Multiple Occupation) can be a complex process, requiring landlords to balance functionality, compliance, and tenant appeal. One of the easiest ways to simplify this process is by using landlord furniture packs. These ready-made...
Luxury Home Staging: Creating High-End Appeal for Premium Properties
In the world of premium real estate, presentation is everything. Luxury buyers are not just looking for a place to live—they’re investing in a lifestyle, a statement, and a space that aligns with their aspirations. This is where luxury home staging comes into play....
The Psychology of Home Staging: Understanding Buyer Behaviour
When it comes to selling properties, the role of home staging goes far beyond simply making a home look attractive. It’s about understanding and influencing buyer behaviour to create an emotional connection that compels them to make an offer. For property developers,...
Staging Your Property for a Festive Christmas Appeal
As the holiday season approaches, property developers have a unique opportunity to create magical, inviting spaces that captivate potential buyers. Christmas staging can transform a property into a warm and festive home, evoking emotions and making it easier for...
Home Staging Trends to Expect in 2025
Home staging is evolving rapidly, driven by shifting buyer preferences, advancements in technology, and a growing focus on sustainability. In 2025, we expect to see exciting new trends in home staging that property developers can adopt to enhance their properties and...
Recent Comments